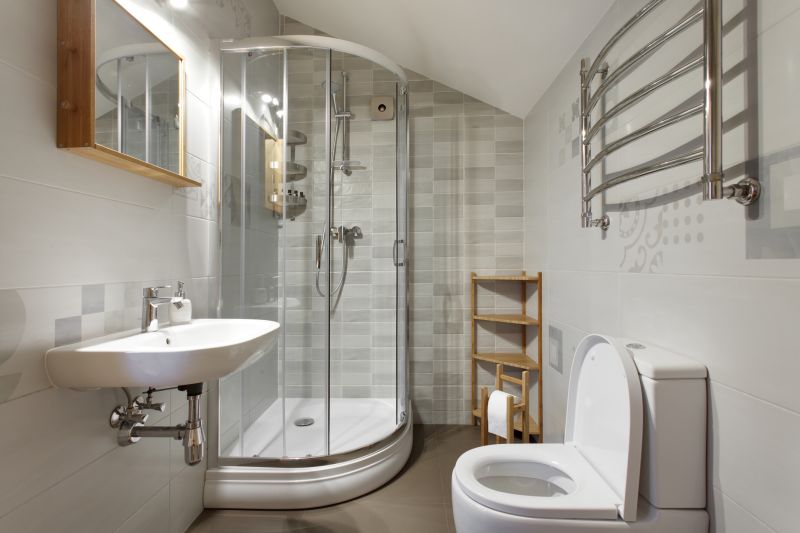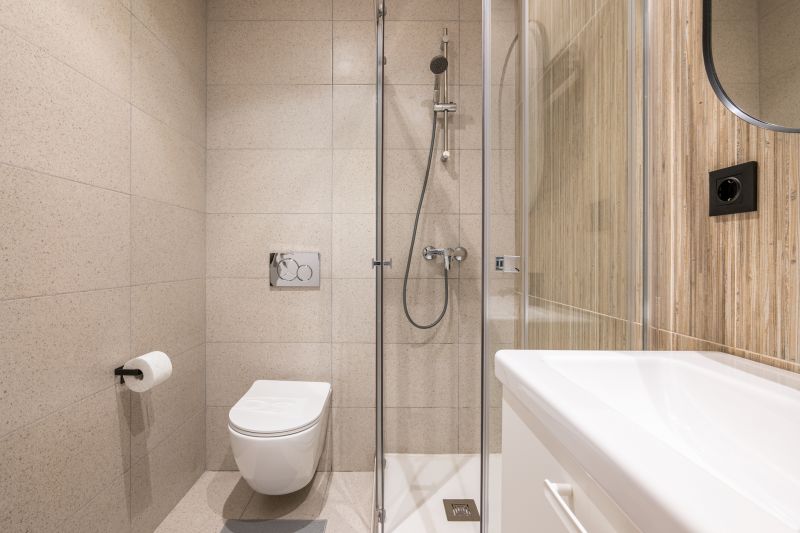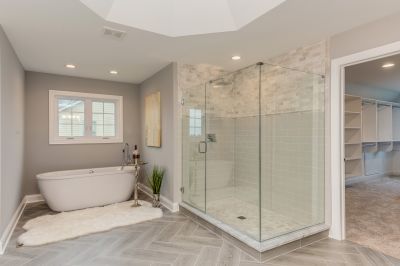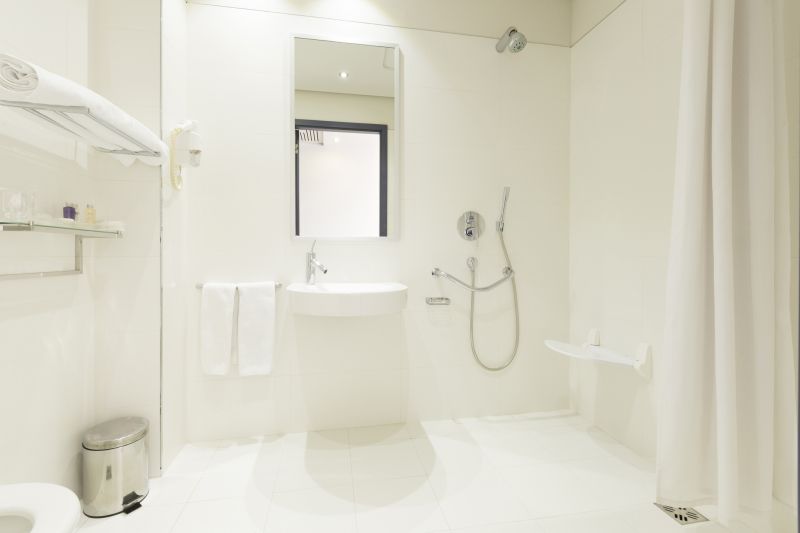Small Bathroom Shower Planning Strategies
Corner showers utilize two walls, freeing up more space in small bathrooms. They often feature sliding or pivot doors, providing easy access without encroaching on the room's footprint.
Walk-in showers create a seamless look with minimal framing, making the space appear larger. They are ideal for open-concept small bathrooms and can include built-in benches for added comfort.

Small bathrooms benefit from thoughtfully planned shower layouts that balance space savings with style. Compact designs often incorporate corner or alcove configurations, which maximize usable area.

Features such as glass enclosures, built-in niches, and sliding doors help optimize limited space while maintaining a modern look.

Frameless glass doors and minimal hardware create an open feel, making small bathrooms appear larger and more inviting.

Built-in shelves and niches reduce clutter and keep essentials accessible without sacrificing space.
Effective small bathroom shower layouts often incorporate multifunctional elements that serve both aesthetic and practical purposes. For instance, glass partitions not only delineate the shower area but also reflect light, enhancing the perception of space. Compact fixtures, such as wall-mounted controls and streamlined showerheads, contribute to a clutter-free environment. Additionally, choosing light colors and reflective surfaces can make the area feel more open and airy.
| Layout Type | Advantages |
|---|---|
| Corner Shower | Maximizes corner space, ideal for small bathrooms |
| Walk-In Shower | Creates an open, spacious appearance |
| alcove Shower | Fits between existing walls, efficient use of space |
| Neo-Angle Shower | Uses angled glass for better space utilization |
| Sliding Door Shower | Reduces door swing space, ideal for tight areas |
| Curbless Shower | Provides seamless transition and accessibility |
| Shower with Bench | Adds comfort without taking extra space |
| Glass Enclosure | Enhances openness and light flow |
Choosing the optimal layout depends on the bathroom's dimensions and the desired style. Corner and alcove configurations are popular for their space efficiency, while walk-in designs offer a modern, open feel. Incorporating smart storage solutions like built-in niches and shelves helps keep the area organized. The use of transparent glass enclosures not only visually enlarges the space but also allows natural light to flow freely, making the bathroom appear larger.

